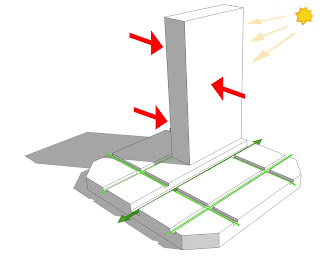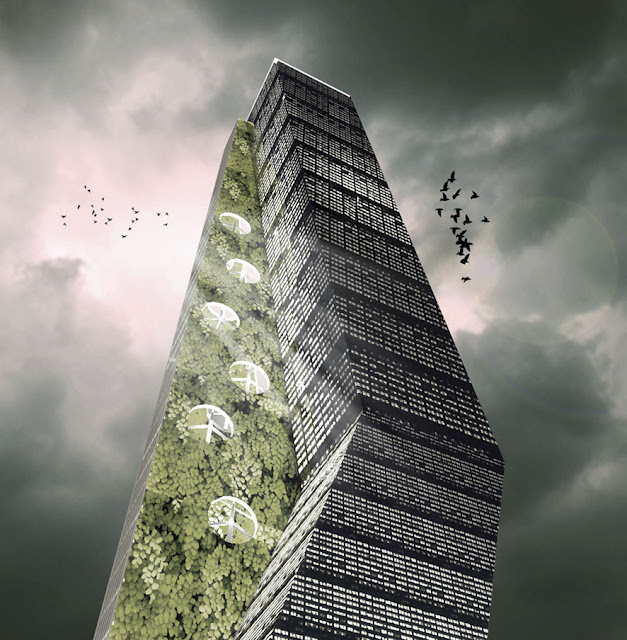quinta-feira, 31 de maio de 2012
quarta-feira, 30 de maio de 2012
terça-feira, 29 de maio de 2012
Architect Wang Shu, 2012 Pritzker Winner
"One of the most experimental and outspoken architects of China, Wang Shu, born 1963, surprised the world at the 2006 Architectural Biennale Venice with the Chinese contribution "Tiles Garden: A Dialogue Beyond City, Between an Architect and an Artist" in which he presented an installation of a sea of grey Chinese tiles, crossed by a bamboo bridge. Those tiles, thousands of them, came from demolition sites in China, where old structures were being replaced by new building complexes. Wang Shu shows how recycled and familiar materials (tiles and bricks) can be used in very contemporary architectural projects. He is referring to large scale demolition so common everywhere nowadays in China and how to keep up traditional modes of living in a rapidly changing context. At the moment, he is constructing five highrises of 100 m height each at Hangzhou, where traditional floorplates of two level housing with courtyards are stacked on top of each other."
segunda-feira, 28 de maio de 2012
sexta-feira, 25 de maio de 2012
quinta-feira, 24 de maio de 2012
quarta-feira, 23 de maio de 2012
terça-feira, 22 de maio de 2012
segunda-feira, 21 de maio de 2012
sexta-feira, 18 de maio de 2012
quinta-feira, 17 de maio de 2012
The Fountainhead (1949)
A movie where a young architect chooses to struggle in obscurity rather than compromise his artistic and personal vision.
quarta-feira, 16 de maio de 2012
Alternative Car Park in Hong Kong - MAAD
_context Hong Kong has two kind of landscapes: manmade and nature made. In the first one, the rectilinear shape predominates, but in the other, the curvilinear and organic design is build by the flux of the water and mountains.
_structure A central axis made of concrete connects the floors and receives the weight of the radial steel structure. The rotation of the floors creates balanced balconies with relate the building to its urban context and allow users to enjoy different views.
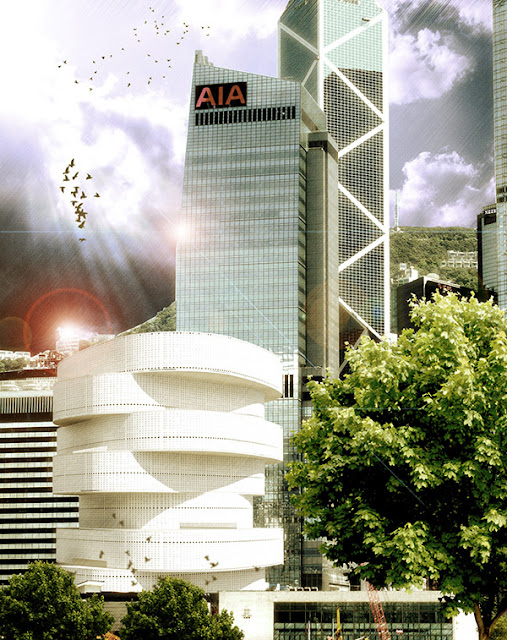 |
| Tiago Sales Passos Property |
_sustainability Design a green-roof; re-using the concrete from the former two-story car park, recycled steel connected with bolts and use recycled perforated aluminum into the facade. Design a core to function also as an inner patio, which together with the facade provides natural cross-ventilation.
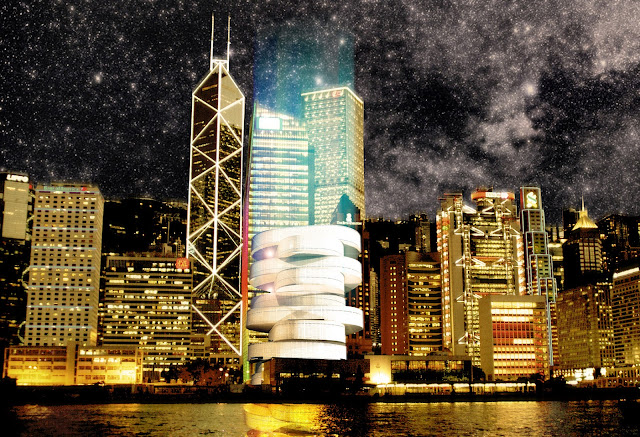 |
| Tiago Sales Passos Property |
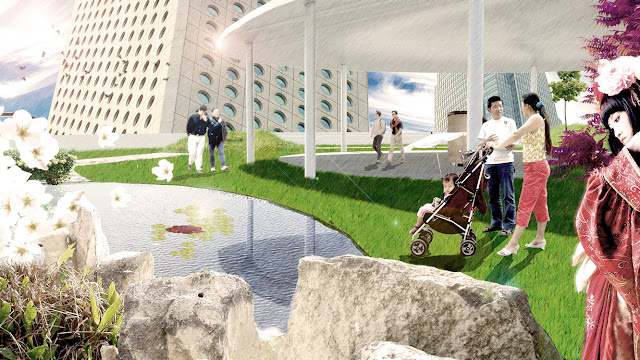 |
| Tiago Sales Passos Property |
_culture The design of the tower have two important features influenced by Chinese culture. It is segmented into eight separated sections. This is because, in Chinese, eight and wealth have similar sounds. Chinese people believe that using the number that closely corresponds to this sound creates a good omen. We design a roof garden according to the principles of the Feng Shui, a millenary Chinese technique to harmonize the energy.
_Team
_Tiago Sales Passos MAAD
_Vasco Antunes MAAD
_Miguel Silva
terça-feira, 15 de maio de 2012
Cantos’ National Music Centre
“The concept from Allied Works truly captured the heart and soul of this
project,” said Andrew Mosker, executive director of the Cantos Music Foundation.
“Brad and his team will give us an innovative building that fits with Calgary,
Alberta, the West, and is symbolic of something that is truly uniquely Canadian.
This is an exciting day for Calgarians.”
segunda-feira, 14 de maio de 2012
sexta-feira, 11 de maio de 2012
quinta-feira, 10 de maio de 2012
Smarter Buildings Materials by Doris Sung
More about the USC School of Architecture: http://arch.usc.edu/
More about Prof. Sung: http://arch.usc.edu/u/344
More about "Bloom": http://www.emanate.org/
quarta-feira, 9 de maio de 2012
Edward Sibley Barnard & Ken Chaya - Two Years of Mapping Central Park
http://www.centralparknature.com/
terça-feira, 8 de maio de 2012
segunda-feira, 7 de maio de 2012
sexta-feira, 4 de maio de 2012
quinta-feira, 3 de maio de 2012
quarta-feira, 2 de maio de 2012
MAAD: 4th Prize Barcelona Skyscraper 2011
Previously the primary light source was the daylight, nowadays we use electric light. Previously if we wanted a fresh air we just open a window, but now the mechanical ventilation is available. If we want a good temperature in a room, we now turn into air conditioning or central heating. Now we spend a large amount of money in this installations, and a bigger budget to run and sustain these machines. This is a unsustainable solution, both economically and ecologically.
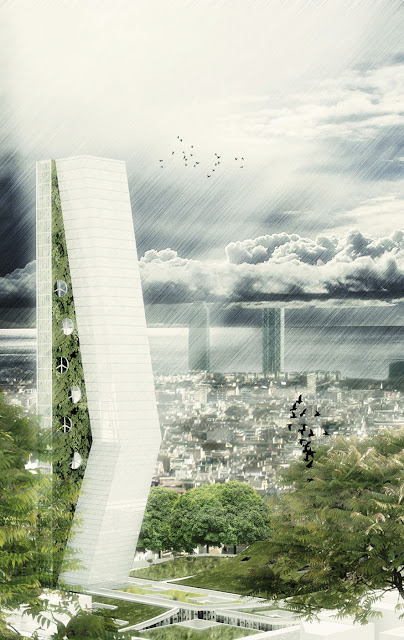 |
| Tiago Sales Passos Property |
What if this hybrid could be our urban lab for a new wave of skyscrapers? Not based on accumulating machines but rather designing buildings and selecting materials so the inherent properties of the architecture would provide the necessary qualities?
Our design is a prototype for a structure that could meet the demands of this particular climate zone´s energy consumption. Commercial buildings are the largest consumers of electric grid power, yet over 50% of the energy generated to supply a building is lost during transmission from the power plant. What if buildings generated their own power on-site with no loss over transmission lines, or better yet even more than they actually need?
We integrate solar panels, photovoltaics, wind turbines, rain collectors, geothermal energy, cross ventilation, greenhouse and a vegetal facade into the skyscraper design from the outset, we hope to achieve a "sustainable aesthetic" that is both beautiful and productively practical.
Programmatically the hybrid is divided into different activities, where the main activities are living and working. Normally they take place in identical settings, but they have different needs! Housing uses energy heating, and offices on cooling. Housing needs the sun on the terrace and passive solar heat gain in the wintertime, offices needs the daylight, but hates sunlight. So, instead of putting both in the same template, we suggest to design the framework to the respective activities.
We tilted the housing toward north, now they are optimized for passive solar heat gain, and at the same time sunlight is guaranteed for the terraces of all apartments from morning to evening. While offices, who need daylight, hates direct sun on their faces or on their computer screens. So we gave attempted to create a building volume that maximizes daylight but minimizes overheating and glare.
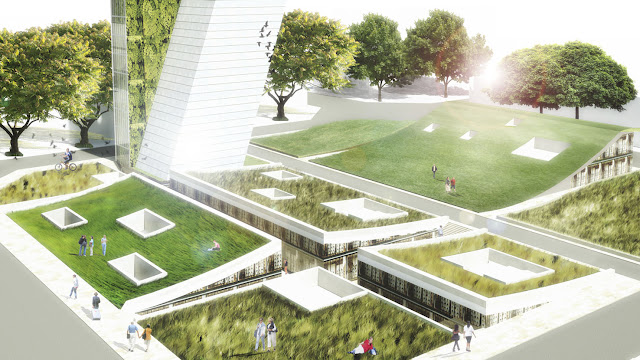 |
| Tiago Sales Passos Property |
_Team
_Tiago Sales Passos MAAD
_Tiago Sales Passos MAAD
_Vasco Antunes MAAD
Bernardo Sousa
Diana António
Bernardo Sousa
Diana António
terça-feira, 1 de maio de 2012
Subscrever:
Mensagens (Atom)










